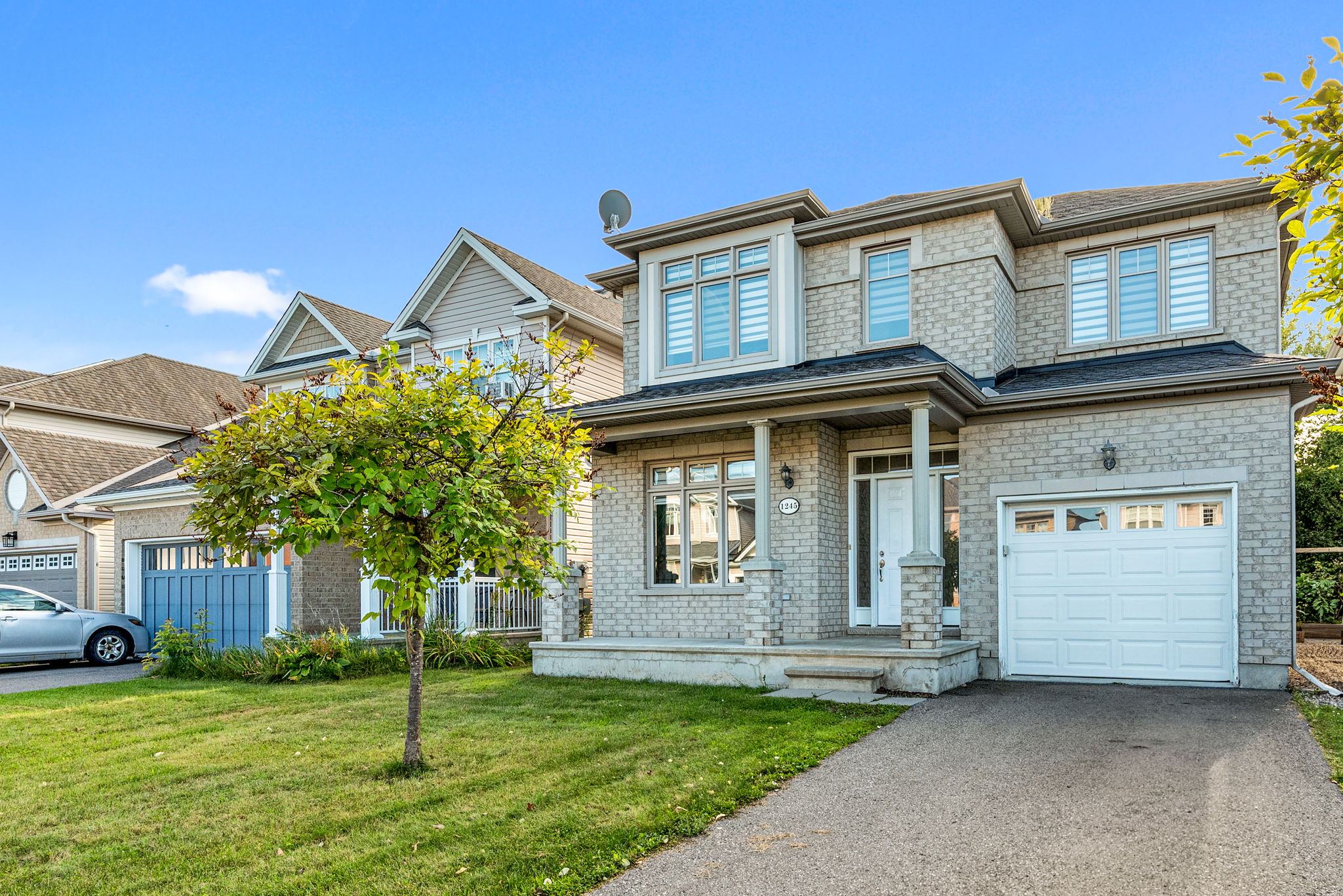Details
Rarely available in Orleans, this Ashcroft Killarney model features 2,064 sqft of living space plus a finished basement. The open yet formal main floor includes a combined living and dining room off the main foyer, perfect for welcoming guests. The functional kitchen showcasing ample storage, quartz countertops, glass tile backsplash, ceramic flooring, and S/S appliances opens to a spacious family room w/gas fireplace. This home is carpet-free, with the exception of the stairs. Upstairs offers 4 generous bedrooms, a laundry room, and 2 full bathrooms. The primary bedroom includes a WIC and luxury ensuite w/standalone shower and soaker tub. The finished basement is a versatile space, featuring a 5th bedroom, full modern bathroom, private den, and large rec room highlighted by pot lights and a striking stone wall w/built-in cabinetry. The backyard is a haven, overlooking a serene wooded area with a deck, and is fenced on both sides for privacy. Some photos virtually staged.
-
5 Bedrooms
-
4 Bathrooms
-
3 Parking Spots
-
Built in 2011
-
MLS: X9519921
Images
Videos
Contact
Feel free to contact us for more details!

Geoff Walker
Walker Real Estate Group-RE/MAX ABSOLUTE WALKER REALTY
